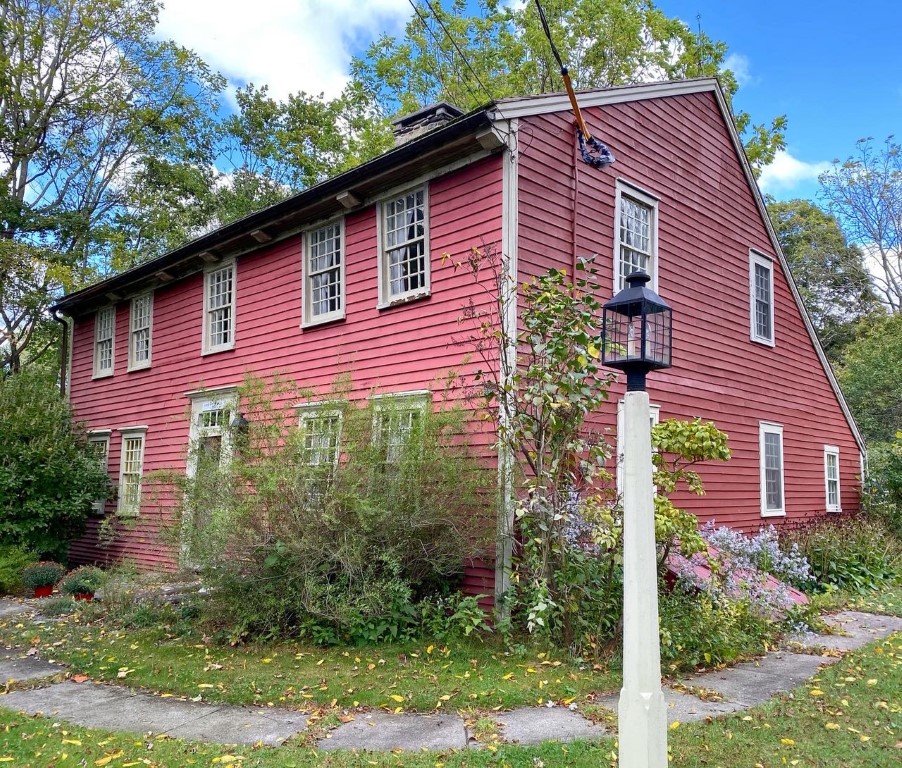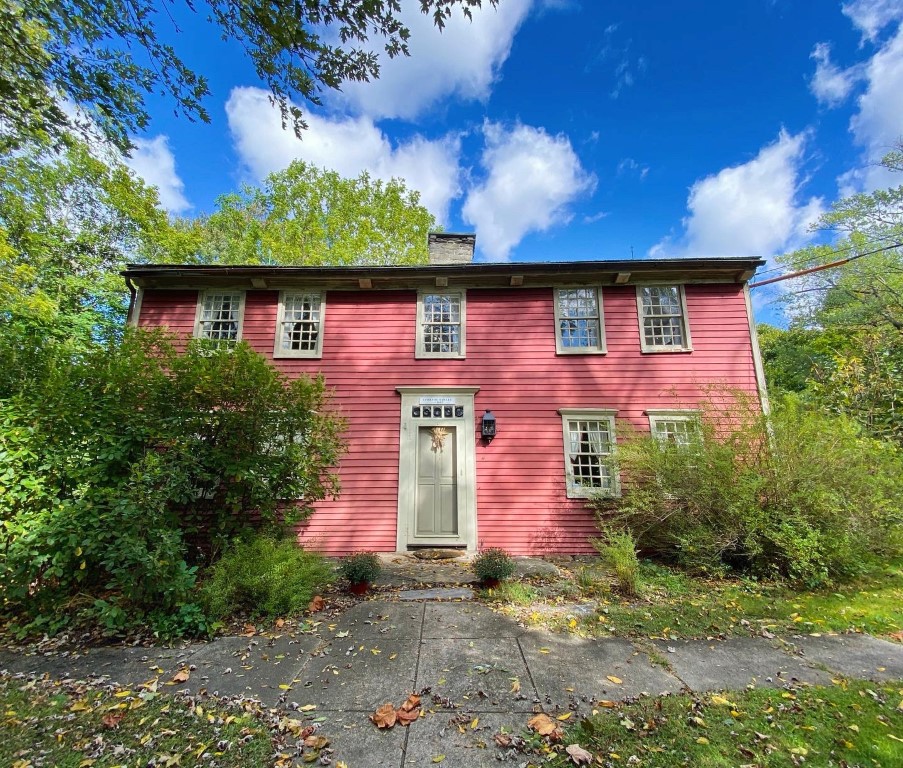Pam Hawley Marlin
In October 2019 the Society of Hawley Family 87th annual reunion attendees visited the Ephraim Hawley House.
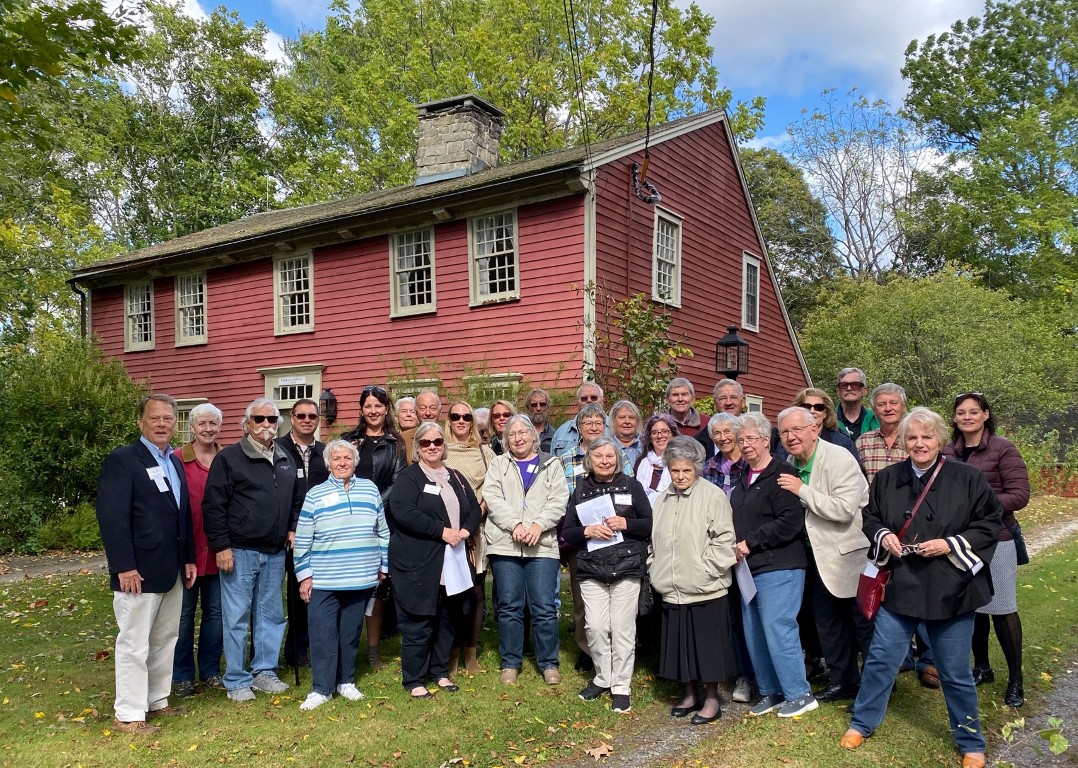
The Ephraim Hawley House is a Colonial American wooden post-and-beam timber-frame saltbox house situated on the Farm Highway, Route 108, on the south side of Mischa Hill, in the historic area of Nichols, a village located within Trumbull, Connecticut. It has been said the house was built between 1683 and 1690 and was expanded to its present saltbox shape by three later additions, but this has not been confirmed by dendrochronology. A piece of oak framing was carbon dated to 1710. The house is unique, it has been located in four different named townships in its history, but has never moved; Stratford (1670–1725), Unity (1725–1744), North Stratford (1744–1797) and Trumbull (1797–present).
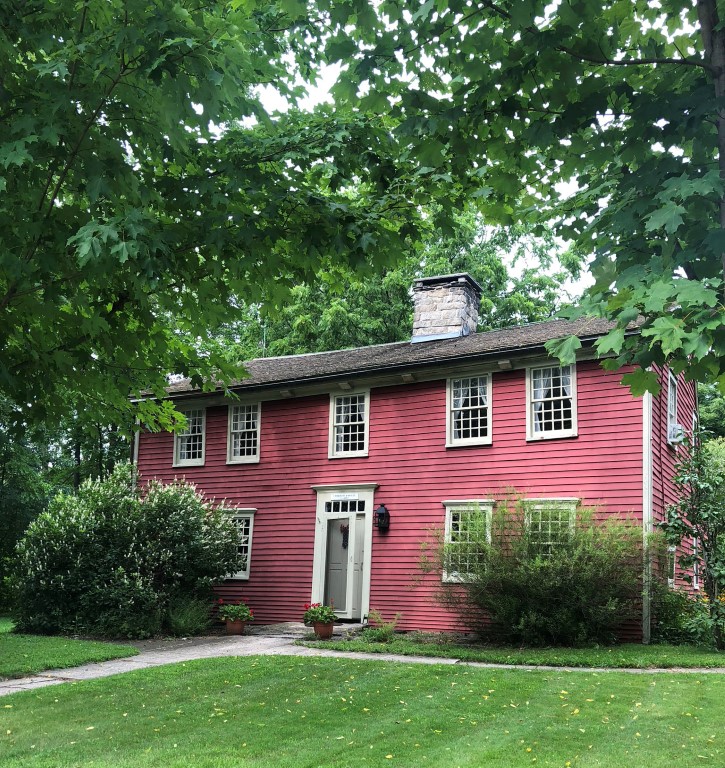
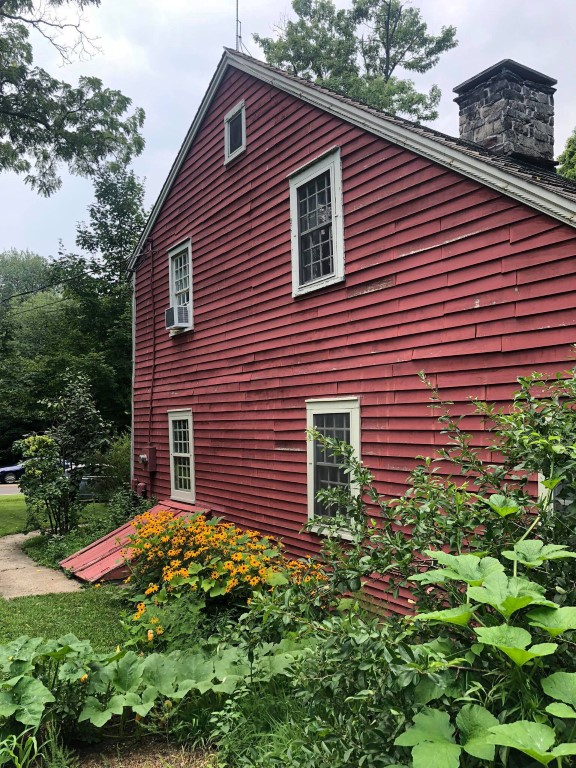
The exact date the Hawley Homestead was built is unknown, but was dated to 1690 during the Works Progress Administration Federal Writers' Project conducted during the Great Depression. Joan Oppenheim completed a research report on the house while studying Architecture at Yale University. She concluded, after examining the structure, researching land records, probate records and the Hawley record, that the house was built between 1683 and 1690 by Farmer Ephraim Hawley who married Sarah Welles, granddaughter of Connecticut Colony Governor Thomas Welles in 1683.
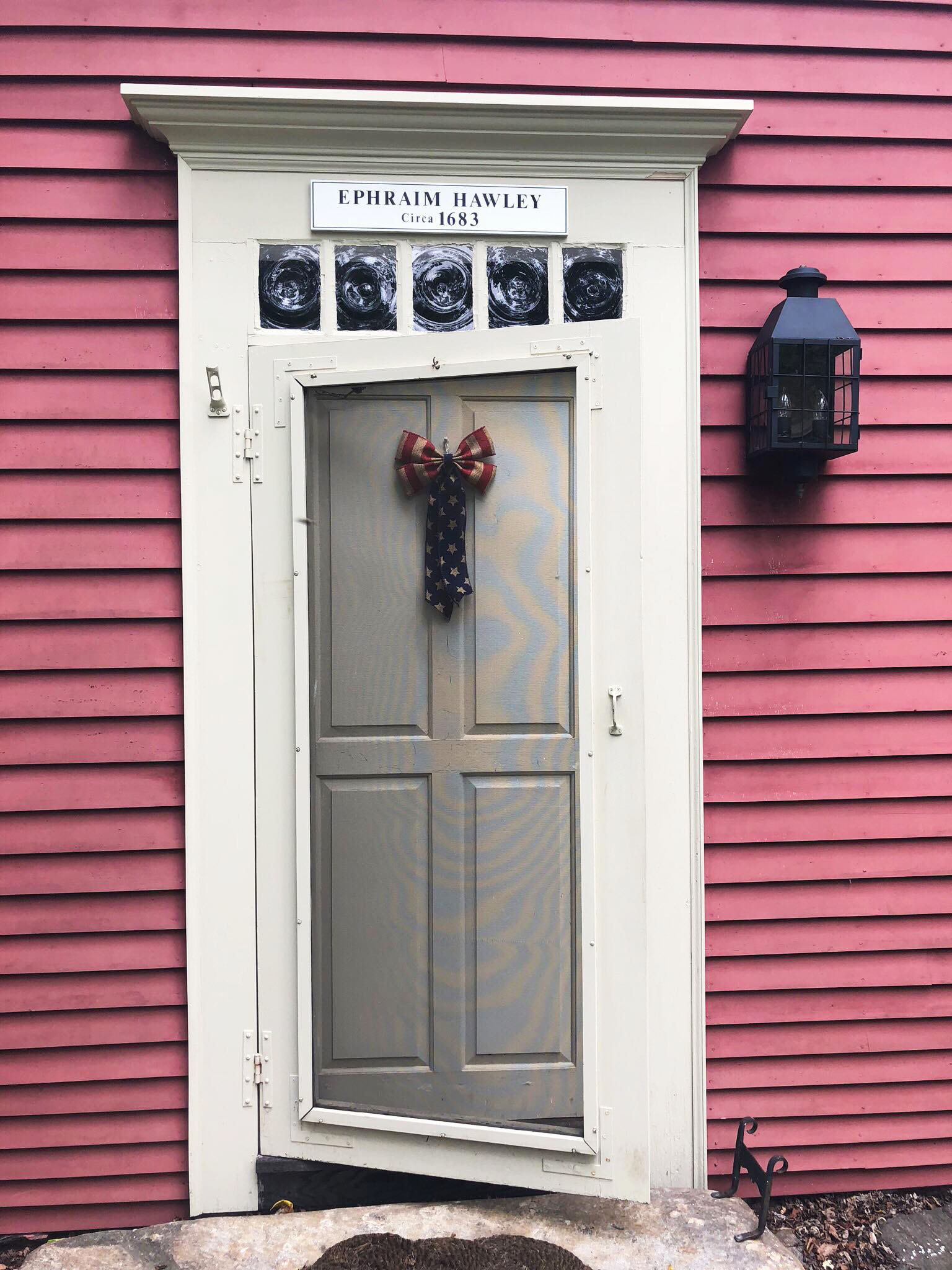
The land grant in the Stratford land records described as "ye springs and white plains" was originally granted to Captain Joseph Hawley. The land was 1/4 mile wide by 1 mile long or 172 acres. The house was built near the springs which are located directly behind the Ephraim Hawley house and the Curtiss house next door to it. The property ran all the way to the Pequonnock River or white plains area to the west, in 1671,
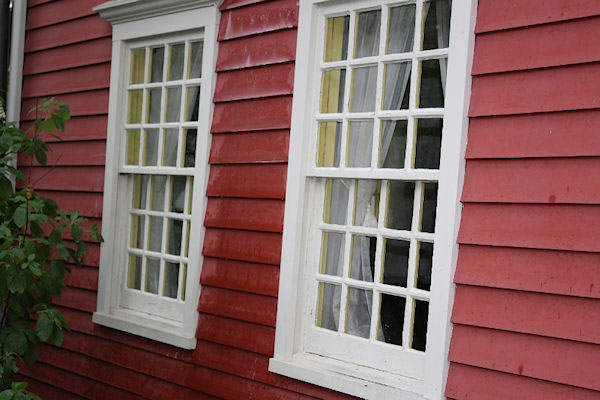
The house was built as a 1 1⁄2-story Cape Cod cottage thirty-six feet wide by twenty-six feet deep with an eight-foot-wide central stone chimney with three fireplaces. There were three rooms on the first floor; a parlor, dining room and kitchen. The second floor was an undivided loft.
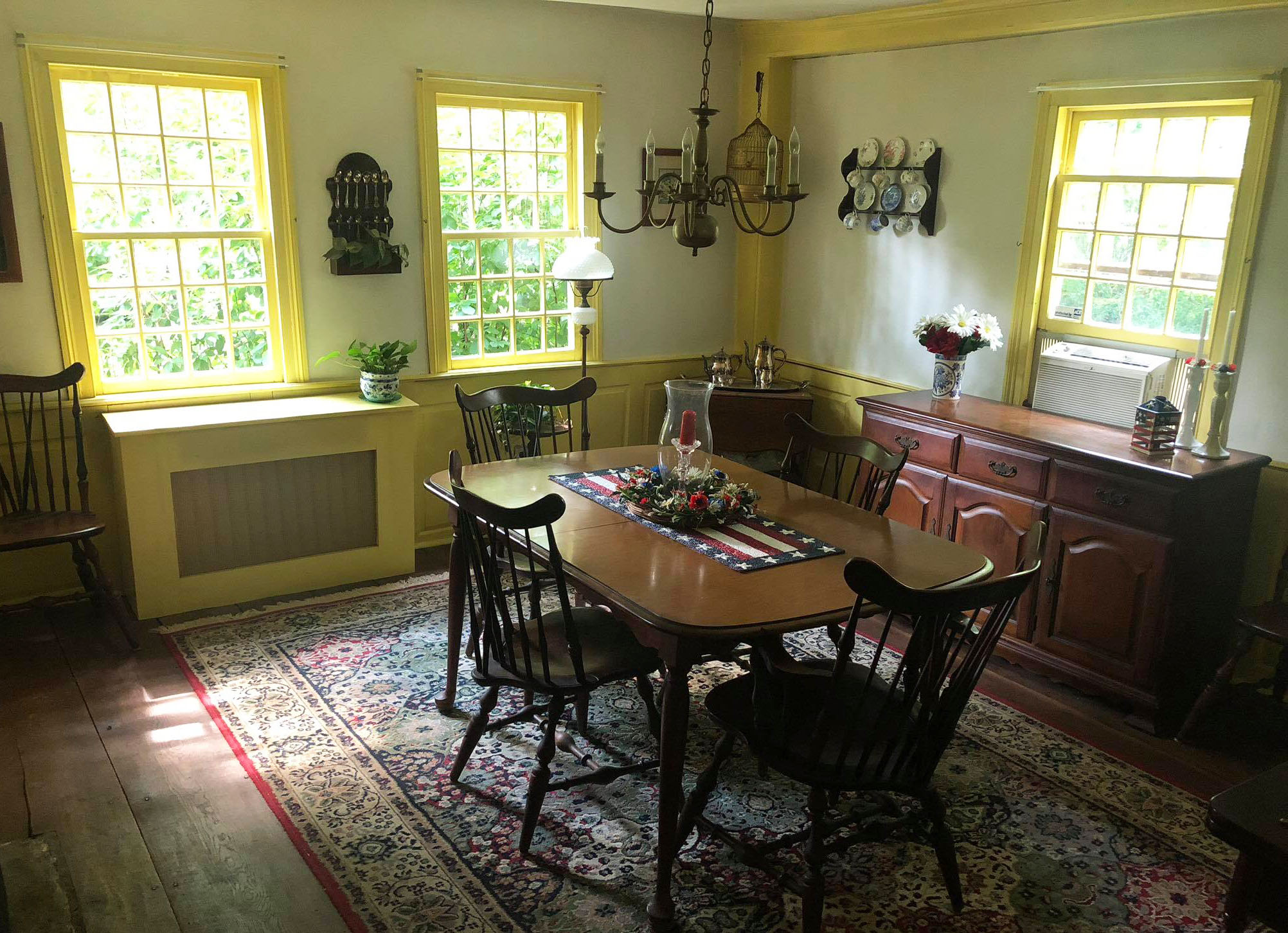 Dining Room
Dining Room
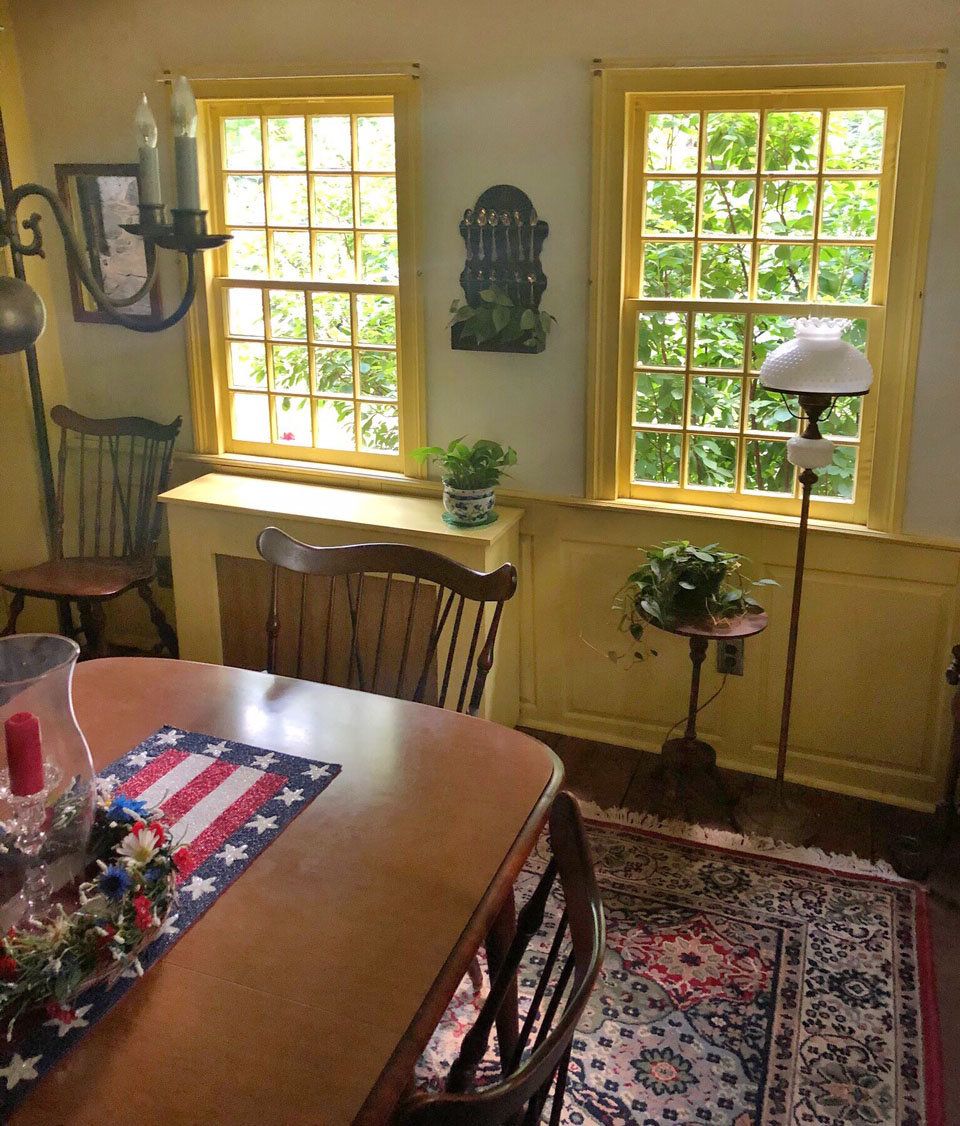 Dining Room
Dining Room
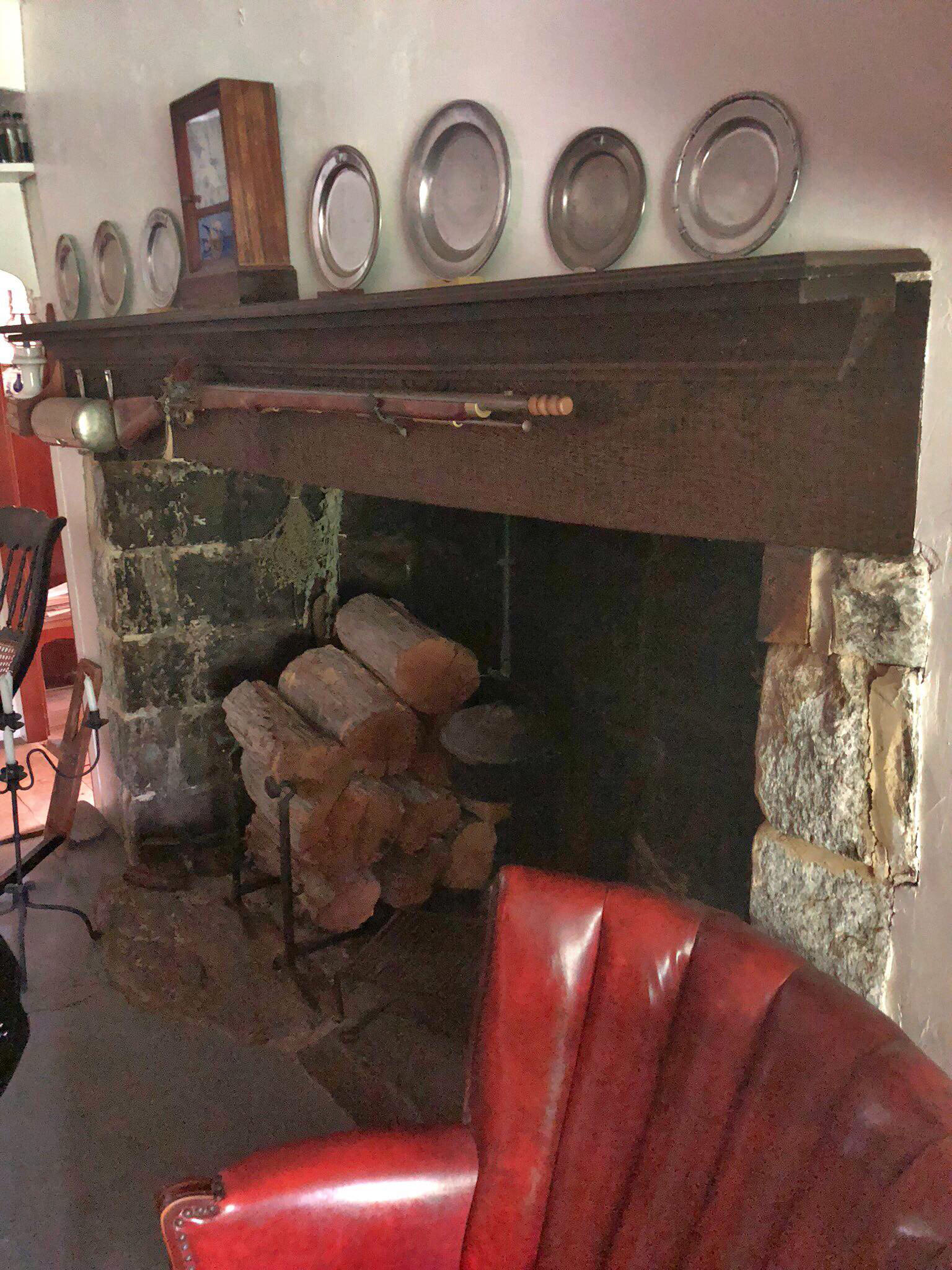 One of the fireplaces.
One of the fireplaces.
The first floor of the house is at ground level. There is a partial dirt cellar located on the south side of the house. The eight-foot-wide stone fireplace has three flues with clay mortar. The kitchen hearth is nine feet six inches wide by five feet seven inches deep. There is a one-foot crawl space around the chimney foundation below the first floor and a fieldstone foundation.
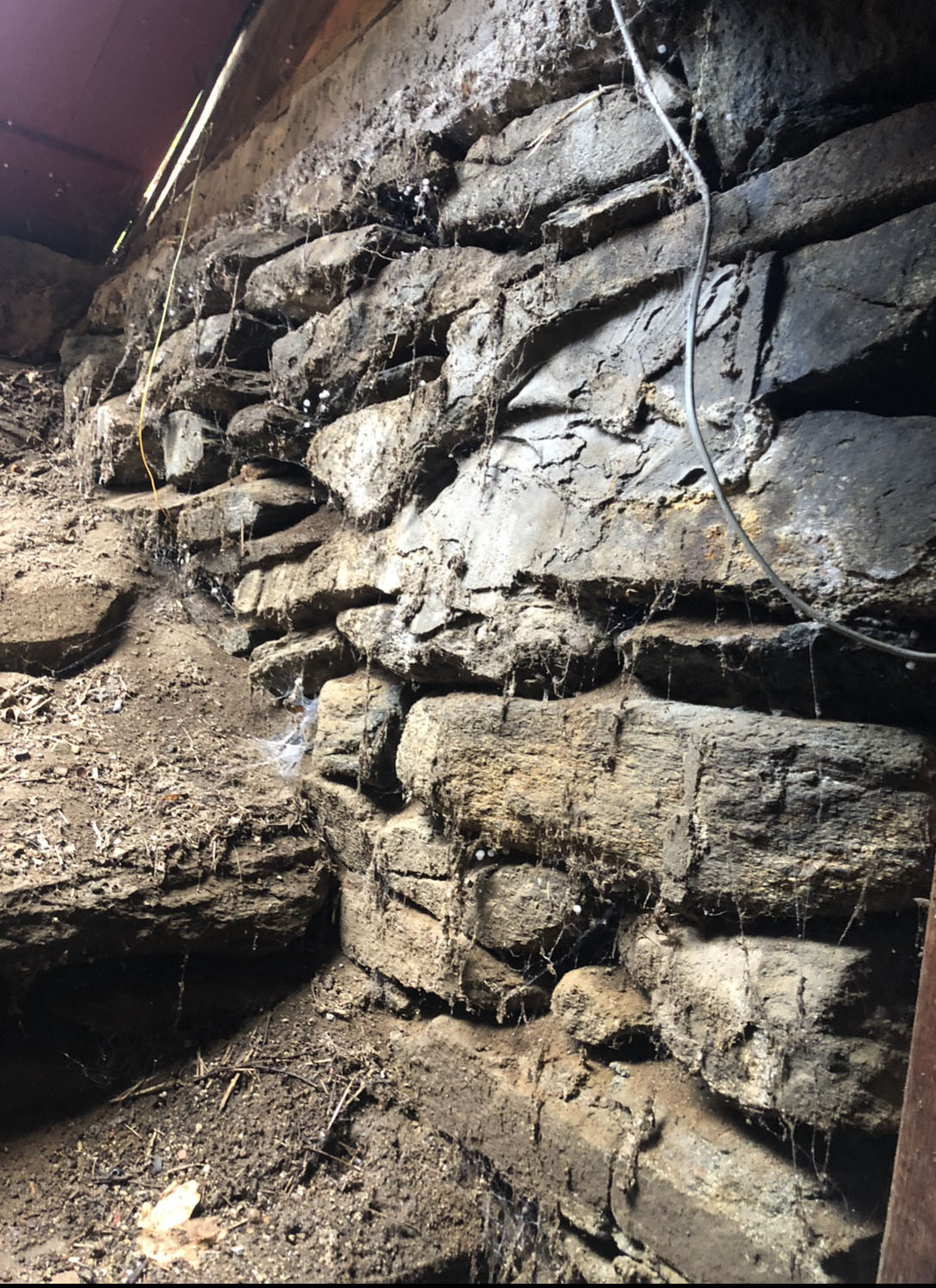 Cellar
Cellar
A forty inch deep brick beehive oven is built into the right rear wall of the kitchen fireplace and its opening has a wrought iron lintel. The brick are seven and one-half inches long by three and one-half inches wide by two inches thick, indicating they were made before 1685 when brick size was regulated by the Colony of Connecticut.
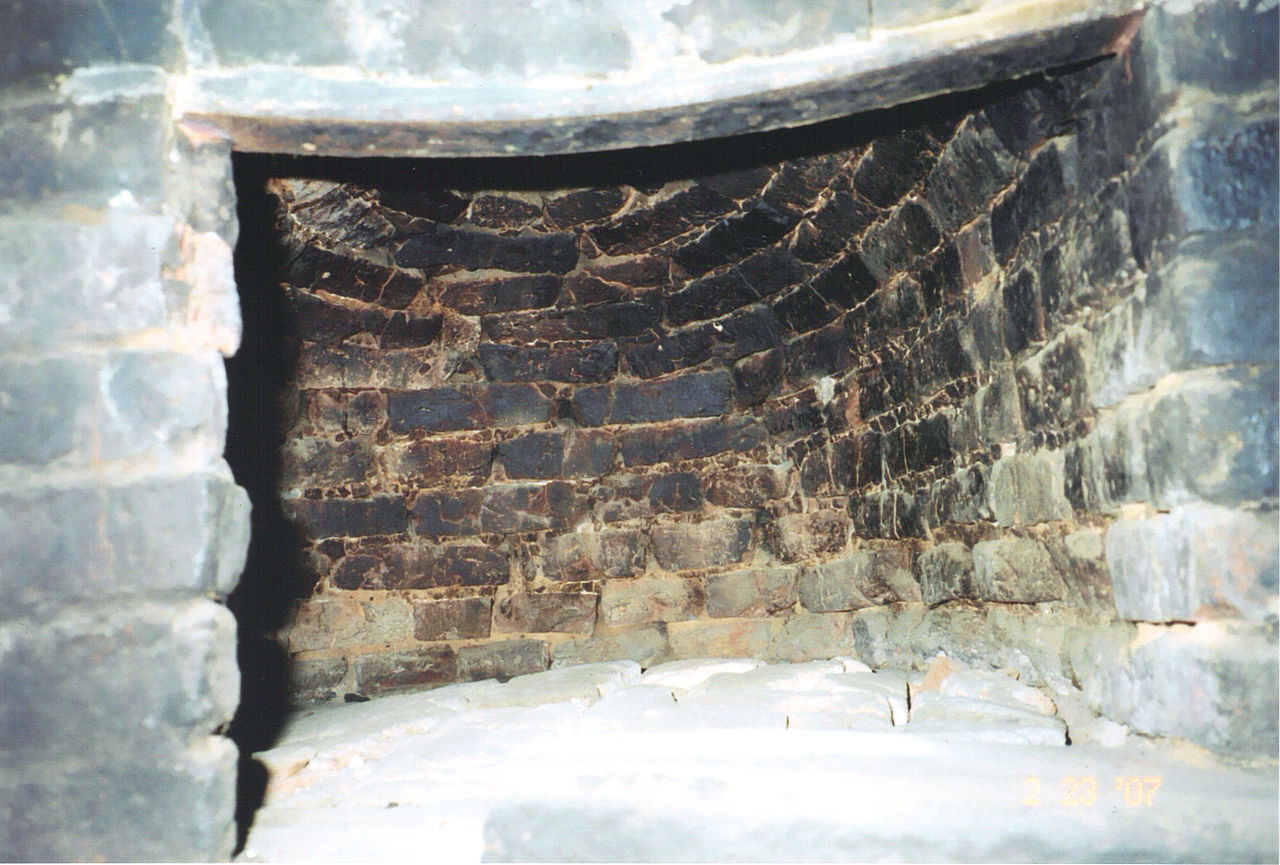 Beehive oven. Wikipedia
Beehive oven. Wikipedia
The original stairs are parallel to the façade of the house situated behind the wall between the parlor and the kitchen. There is poplar paneling alternating in width of thirteen inches and fifteen inches.
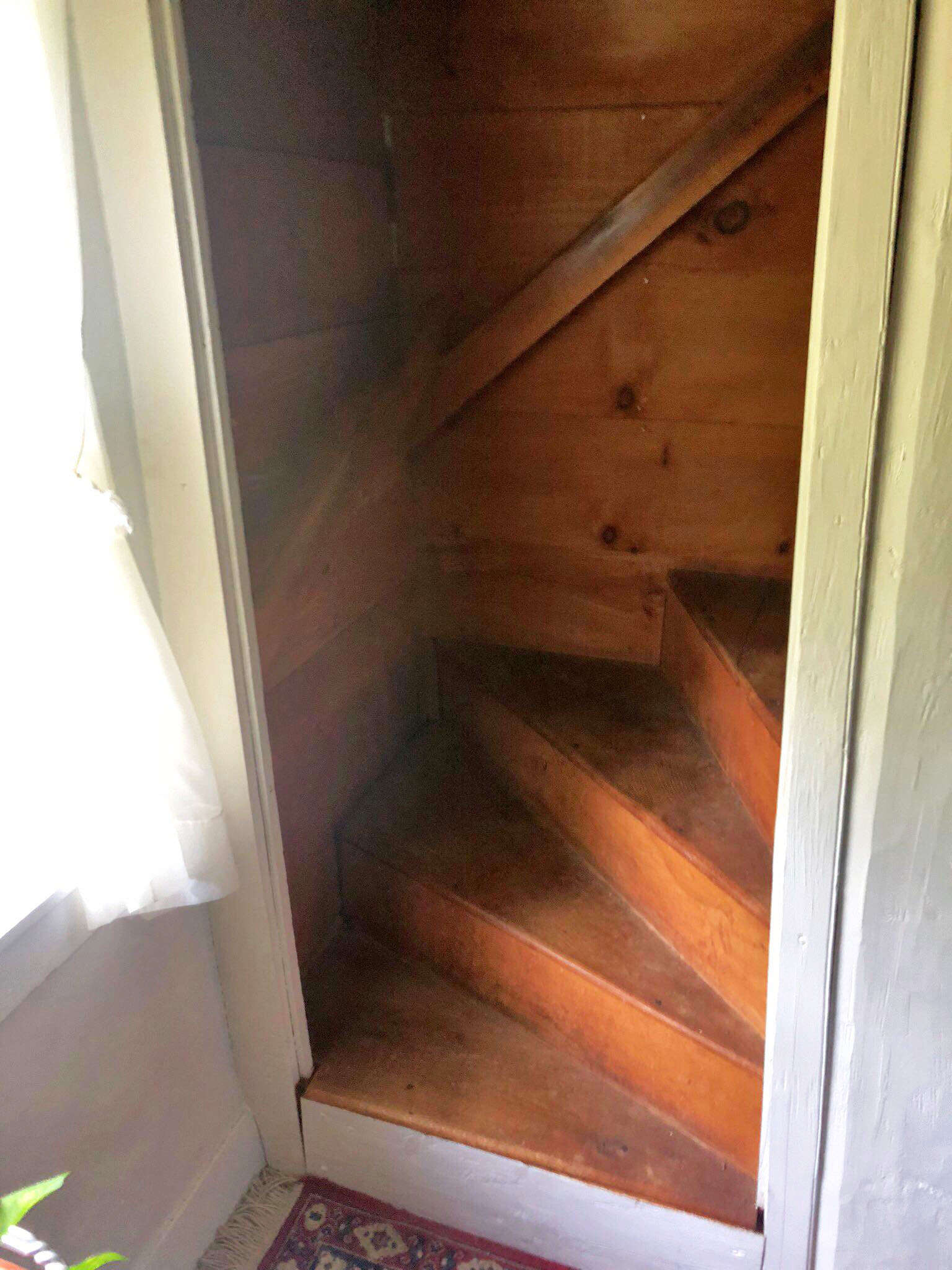 Original stairs.
Original stairs.
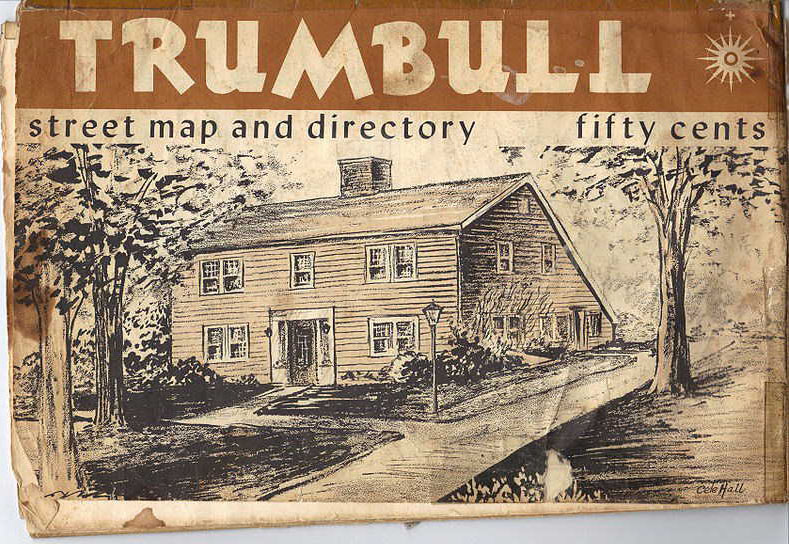 Ephraim Hawley house featured on the front of a Trumbull,
Connecticut map.
Ephraim Hawley house featured on the front of a Trumbull,
Connecticut map.
Ephraim, son of patriarch Joseph Hawley, was elected fence viewer in January 1687. He was propounded as a freeman (Colonial) to the court of the Connecticut Colony at Hartford in May 1687 with his brother Captain John Hawley. To be elected a freeman in the Connecticut Colony at this time, one had to own real property, a dwelling house, in his name. Ephraim married Sarah Welles of Wethersfield, Connecticut, and they had three children, Daniel, Gideon and Abiah Hawley. Ephraim was a substantial and influential citizen, however, he was not in public office as much as his brothers Samuel and John. He was a farmer, having received abundance of land from his father. When he died in 1690, he did not leave a will.
After Ephraim's death, the house, lands, and meadow were appraised at 352 pound (currency) by the Fairfield County Probate Court. Since Ephraim died intestate, without a will, and according to English Law at the time, the title to the dwelling house passed to his oldest living male heir, his half brother, Captain Robert Hawley. The widow, Sara, had her dowry returned to her out of her eldest son Daniel's double portion of lands, which were sold, and she received all of the movable estate or personal property. After Ephraim's death, Sarah married Lieutinant Agur Tomlinson.
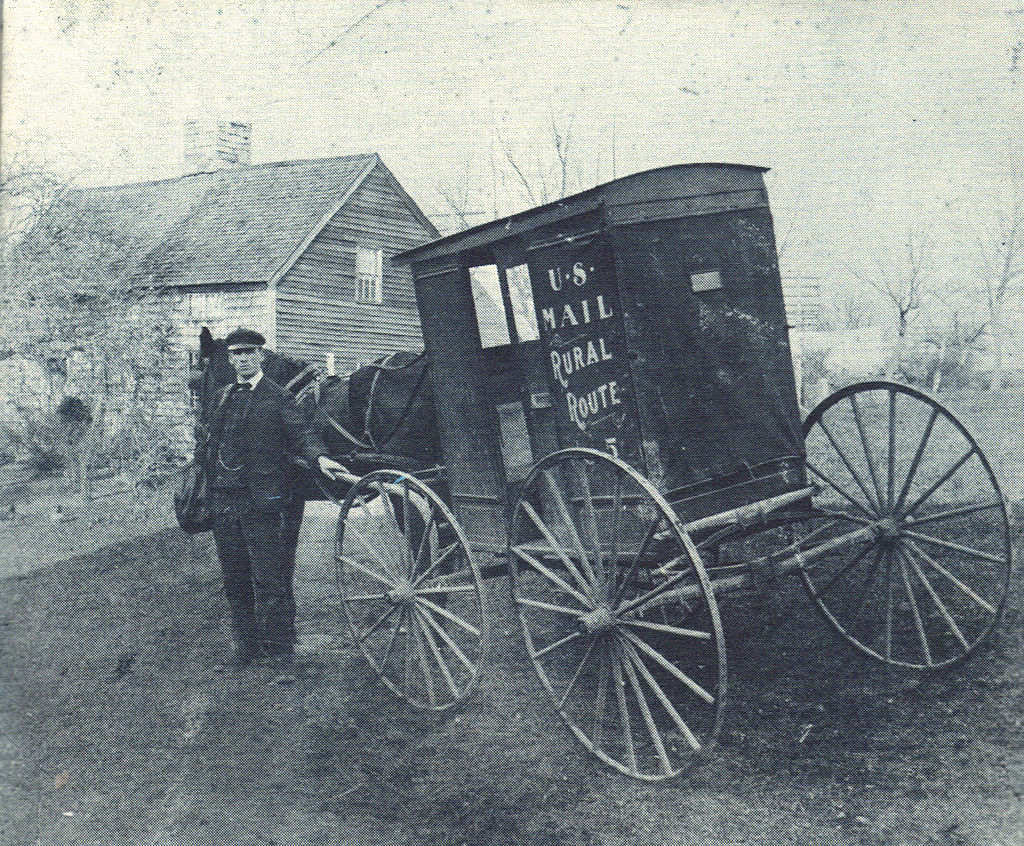 A photo of the Ephraim Hawley House after 1881. Wikipedia.
A photo of the Ephraim Hawley House after 1881. Wikipedia.
In 1787, Captain Robert Hawley gifted the house to his son Eliakim when he married his cousin, Sally Sara Hawley. Sally Sara Hawley lived in the house for 60 years until her death in 1847.
In April 1881, Schaghticoke Indian Truman Mauwee, or Truman Bradley, bought the house from Charles Nichols Fairchild for $450 ($100 in cash and a $350 mortgage to Fairchild) and completed the second floor Colonial Revival renovations. In October 1882, Bradley sold the house to his neighbor Clarissa Curtis for $525 ($175 cash and Curtiss assumed the $350 mortgage to Fairchild).
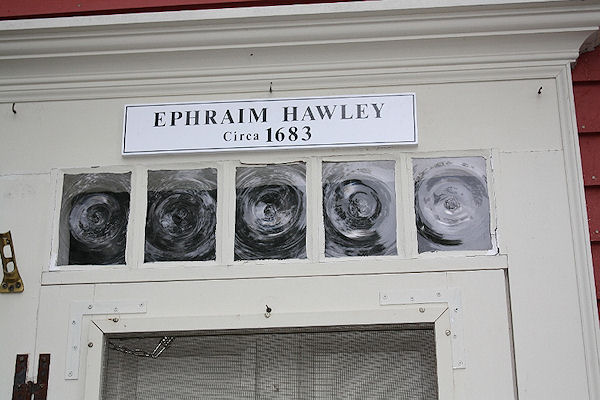
Over the last few centuries, the appearance of the house has evolved as each family has left their mark while expanding, adapting or preserving the house to accommodate changing ideas about space, function, comfort, privacy, cleanliness and fashion. Many original architectural details remain preserved including; partial dirt cellar, field stone foundation, oak post and beam frame, oak roof sheathing, stone chimney with brick beehive oven, oak interior walls, wide-board quarter-sawn oak flooring, calcined oyster shell lime plaster walls and ceilings over riven oak lath, poplar paneling, oak batten doors, oak window frames and the original riven oak clapboard siding preserved in the lean-to attic.
